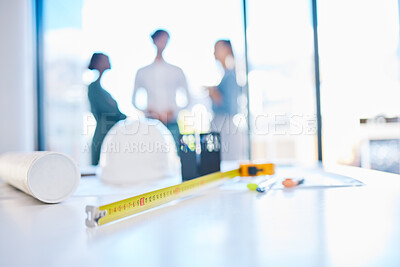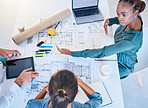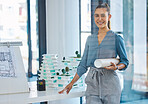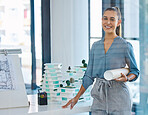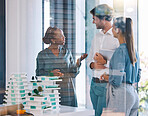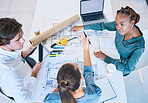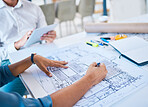Stock Photo - Measure tape on a table or desk in an architecture company office with engineer employee consulting in the background. Creative Engineering designer discuss building plans in a corporate business o
Creative engineering designer discuss building plans in a corporate business. Measure tape on a table or desk in an architecture company office with engineer employee consulting in the background - Stock Photo
Stock photo ID: 2478852
Measure tape on a table or desk in an architecture company office with engineer employee consulting in the background. Creative Engineering designer discuss building plans in a corporate business o
How do you plan to use this image?
Choose Size and Download
