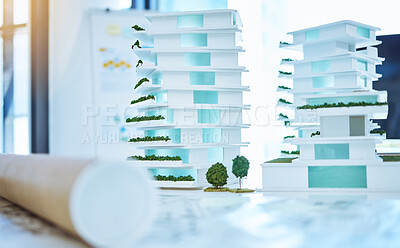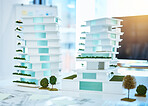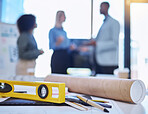Stock Photo - Architecture, design and 3D building of a creative plan for construction with blueprints on a table in an office. Business plans of architectural work for development out on a desk in the workplace.
Architecture, design and 3D building of a creative plan for construction with blueprints on a table in an office. Business plans of architectural work for development out on a desk in the workplace. - Stock Photo
Stock photo ID: 2490965
Architecture, design and 3D building of a creative plan for construction with blueprints on a table in an office. Business plans of architectural work for development out on a desk in the workplace.
Stock Photo Keywords:
blueprints plan workplace construct table desk office develop creative 3d architect plans business architectural construction work architecture development
How do you plan to use this image?
Choose Size and Download
















