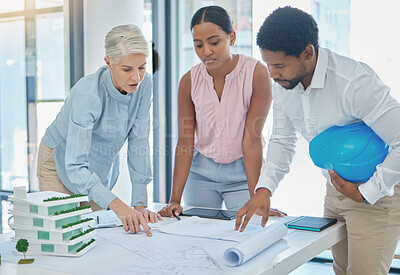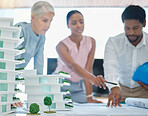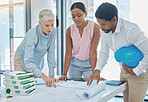Stock Photo - Architect team, 3d and blueprint table for project design illustration evaluation in boardroom. Construction professionals discuss efficiency of industrial model plan for building architecture.
Architect team, 3d and blueprint table for project design illustration evaluation in boardroom. Construction professionals discuss efficiency of industrial model plan for building architecture. - Stock Photo
Stock photo ID: 2491126
Architect team, 3d and blueprint table for project design illustration evaluation in boardroom. Construction professionals discuss efficiency of industrial model plan for building architecture.
Stock Photo Keywords:
construction industrial architect boardroom team table plan discuss project profession illustration blueprint 3d evaluation building design architecture efficiency
How do you plan to use this image?
Choose Size and Download
















